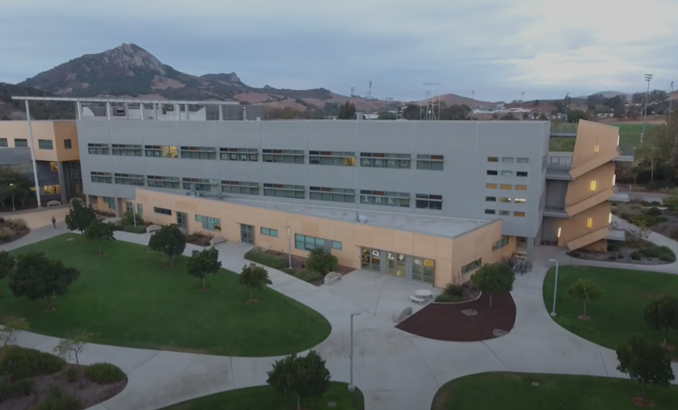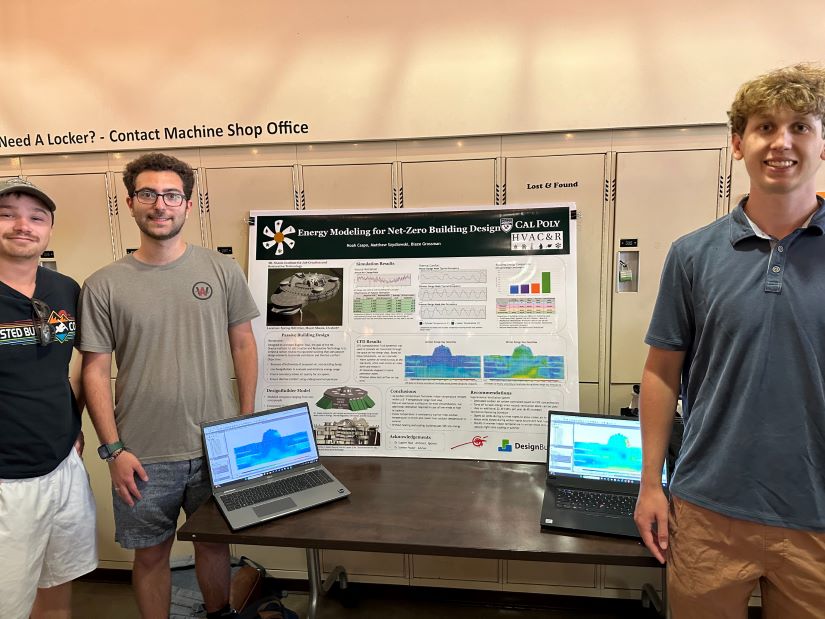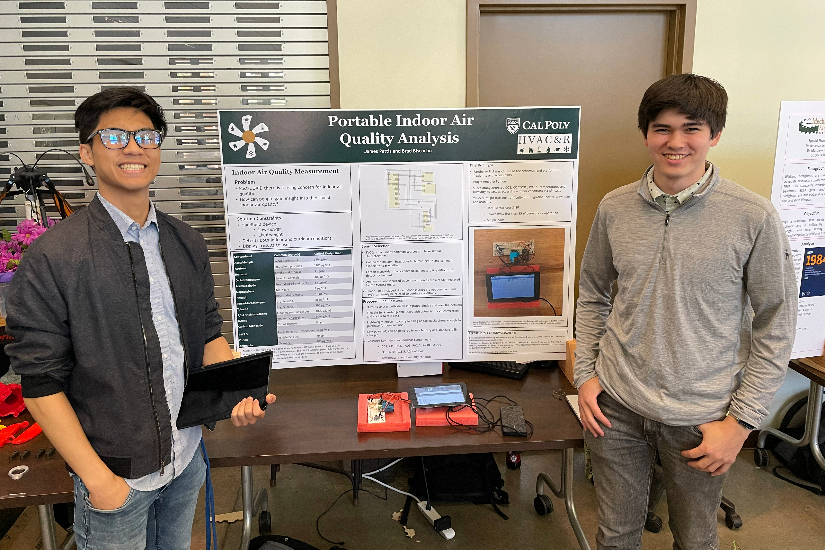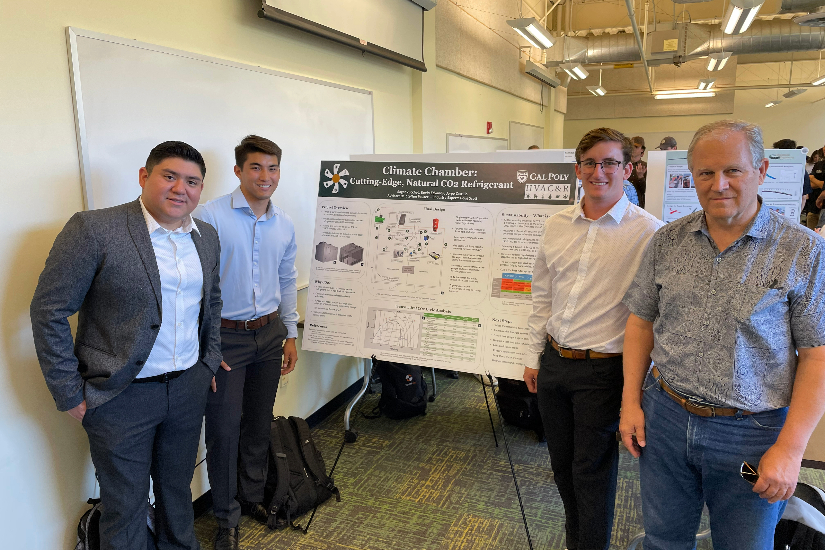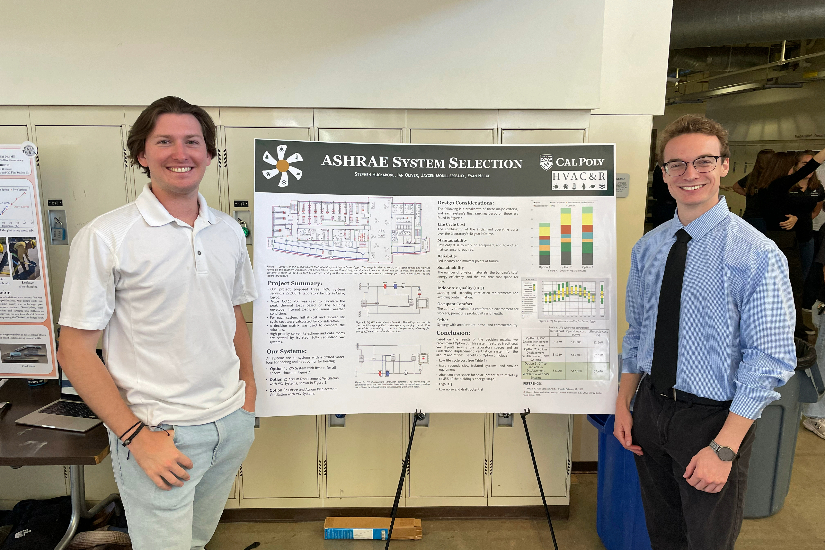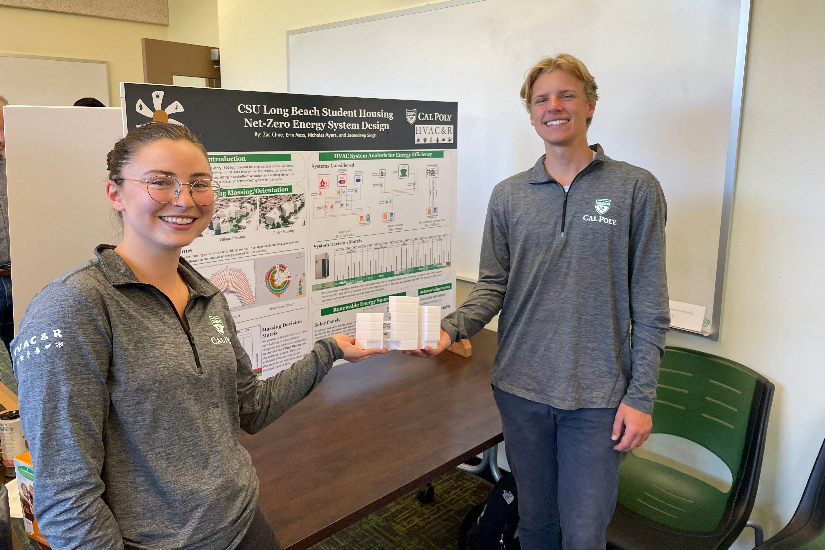HVAC&R Mechanical Engineering
Where problem-solvers thrive.
What is HVAC&R?
HVAC&R stands for Heating, Ventilation, Air Conditioning, and Refrigeration. It is a technology used to control the indoor environment of buildings, ensuring comfortable temperatures, proper airflow, high-quality air and food safety. HVAC&R systems are widely used in residential, commercial, and industrial settings to maintain optimal conditions for occupants, protect sensitive equipment and food.
HVAC&R systems consume a large amount of energy, still primarily from fossil fuels, which contributes to greenhouse gas emissions. Additionally, the refrigerants used in HVAC&R systems can be potent greenhouse gases themselves if not properly managed. As a result, there is a growing emphasis on developing more energy-efficient HVAC&R technologies and transitioning to a carbon neutral energy sources.
Why this concentration at Cal Poly?
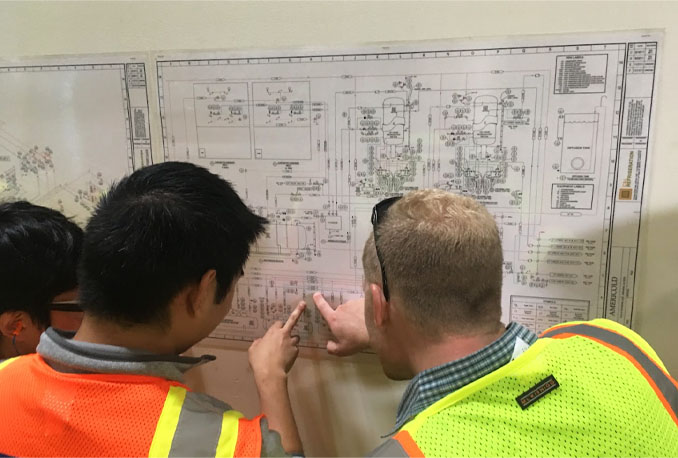
Heating, ventilation, air-conditioning and refrigeration plays a crucial role in maintaining indoor air quality, thermal comfort, and energy efficiency in buildings. With the increasing demand for sustainable and energy-efficient solutions, professionals with expertise in HVAC&R are highly sought after to help reduce carbon emissions and minimize environmental impact.
- Cal Poly's HVAC&R concentration is the gold standard for the best hands-on education for a career in the HVAC&R industry.
- The lab intensive courses use state-of-the art equipment and will teach you how to apply the basic principles of thermodynamics, fluid mechanics and heat transfer to design and implement energy-efficient HVAC&R technologies.
- Small class size, dedicated top expert professors, an inclusive and equitable environment, a focus on your success, industry support, real life senior design projects with industry advisors, and a strong alumni network are just a few of the benefits you can expect from our HVAC&R concentration.
Mechanical Engineering at Cal Poly is...
What can you do with a HVAC&R concentration?

HVAC engineers work in a variety of settings, including engineering firms, construction companies, government agencies, and facilities management departments.
They are also in high demand in industries such as manufacturing, healthcare, and energy.
HVAC engineers may choose to specialize in certain areas, such as sustainable design or building automation systems, and their expertise is essential in ensuring efficient and comfortable indoor environments.
Additionally, another career option is to work as a sales engineer, promoting and selling HVAC&R equipment to manufacturers and businesses.

Refrigeration engineers usually work in the commercial and industrial sectors.
They are responsible for designing, installing, and maintaining refrigeration systems in large-scale facilities such as supermarkets, warehouses, and manufacturing plants.
These professionals ensure that the temperature and humidity levels are properly regulated to preserve perishable goods and maintain optimal working conditions.
Additionally, refrigeration engineers play a crucial role in ensuring energy efficiency and reducing environmental impact by implementing sustainable cooling solutions.
Student Projects
Senior Design – Energy Modeling for Net-Zero Building Design
Guided by the visionary design of architect Eugene Tssui, the Mt. Shasta Institute for Job Creation and Restorative Technology will be a carbon-neutral, multipurpose building that incorporates passive design elements for natural ventilation and thermal comfort. Our HVAC&R senior design students contributed by evaluating the effectiveness of the proposed net-zero building design, applying energy modeling to reduce energy consumption, ensuring appropriate indoor air quality, and leveraging underground temperatures to maintain consistent thermal comfort. This project highlights our commitment to educate students on sustainable technology in modern building design.
Senior Design – ASHRAE Applied Engineering Challenge
Students were challenged to design a portable IAQ health meter that will detect contaminants in a space and display the levels of different toxins to the user. The system should identify related IAQ issues and provide solutions and/or next steps to solve these problems. The system shall consider multiple system variables, including space temperature, humidity, contaminant level (as outlined in ASHRAE 62.1 Table C), and outdoor condition. The data that is gathered from the sensor could also benefit other users, so a way to share collected information should also be investigated.
Senior Design – Design of Climate Chamber using a Transcritical CO2 Refrigeration Cycle with Glycol Heat Recovery Loop
A senior project team of four HVAC&R mechanical engineers were tasked with the design of a walk-in, partitionable climate chamber running with a transcritical CO2 refrigeration cycle. The chamber design is to be constructed as a future project, and then the chamber would be used for years to come to give students hands-on experience with a state-of-the-art CO2 system and for the department to run experiments.
Senior Design – ASHRAE Student Design Competition
Students were tasked to present the methods and decisions that went into selecting an HVAC system for a single-story laboratory facility in Cairo, Egypt. This 2,515 m2 (27,000 ft2) new construction contains a variety of rooms, including wet bench labs, dry bench computational labs, research support offices, a common area for circulation, a break room, and an atrium reception area. The owner specified building requirements including a budget, operating hours, and a space function analysis.
Senior Design Project – Net Zero Building System Selection
This project involved a new 5-story (around 500 bed) student housing building on the California State University Long Beach (CSULB) campus which has net-zero energy usage. For this project, students worked directly with Glumac – an MEP firm specializing in cost effective sustainable building design – to influence building massing and orientation and select an effective HVAC system for the space. This building will include many different types of rooms including common areas for many different functions such as kitchens, recreation, and study spaces. The building will mainly be comprised of single, double, and triple occupancy rooms with centralized restrooms on each floor. Each space presents a different design challenge and will factor into our final decision of a system. One of the main goals of this project is to achieve the net zero classification for the building and LEED Platinum Equivalence.
